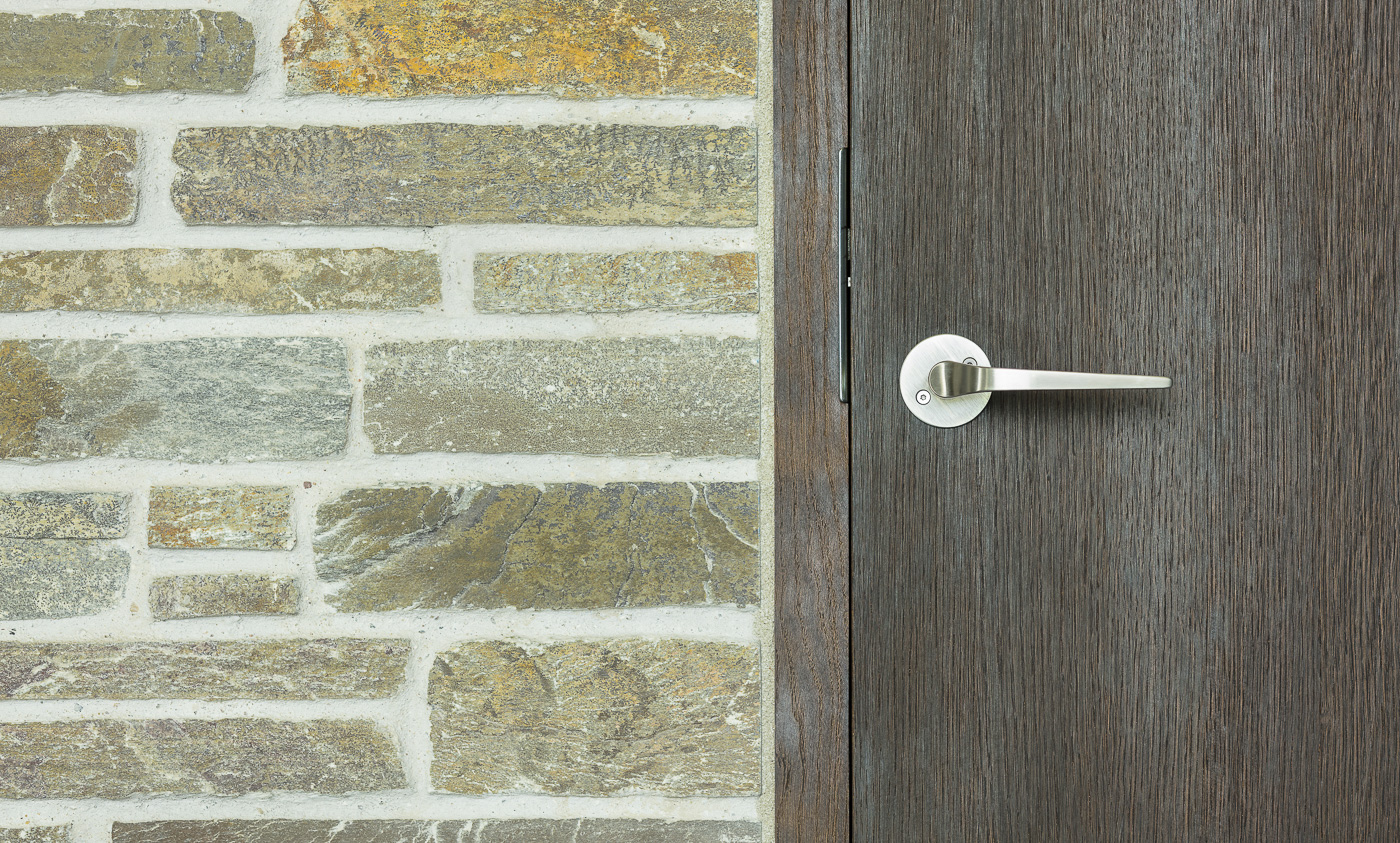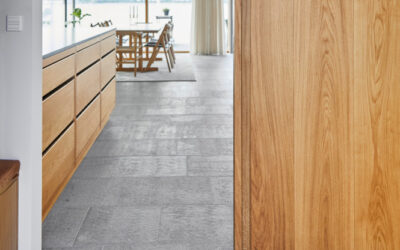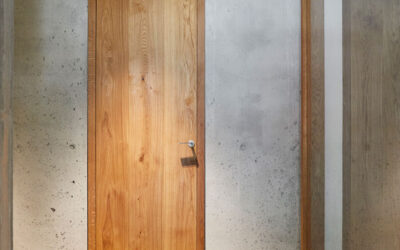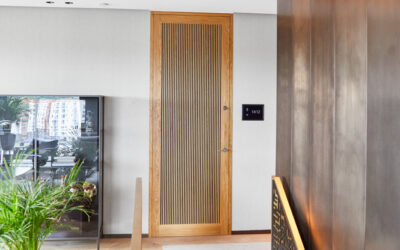To the architect
We love being challenged on (almost) anything related to ambitious, aesthetic and innovative architectural solutions, which includes interior doors. Because we want to set new standards for the architectural possibilities of the door.
Every project starts from scratch. And then again, not quite. We have a long history of producing doors for everything from castles, manor houses and other historic buildings to modern architecture, private and corporate buildings and much more.
Here we have gathered technical specifications for your fire, sound and security planning, different door types and our four different opening principles.
Door specifications
Panel doors
A classic door is basically made as a panel door.
See our specifications on the elements of a panel door, including functionality vs. fire and acoustic functionality.
We can produce a Vahle panel door either unclassified or as a fire door (BD 30 or BD60) and as a sound door.
Flush doors
A modern door is typically a flush door in some form of design.
But how should it be designed and constructed? Should it have regular hinges, should it be a sliding door or maybe a pivot-hung door? What surface should it have? And should it be produced unclassified, or as a fire or sound door?
Check out our specifications here and start your design process.
Examples of infill doors
Historic panel doors have been produced in many different designs over the years.
We can produce bifold doors exactly the way you want them. As an exact replica of an existing door or designed for your project.
We’ve put together a number of examples of how a panel door can be designed. Check them out below for your inspiration.
Hinges and lockboxes
Choose between classic hinges or different variants of special historic hinges.
The choice matters for functionality as well as expression.
See also drawings of our lockboxes.
Intermediate doors
Find bars and panel drawings for bifold and French doors here.
Door principles
The opening principle of the door is crucial to the aesthetics of the room
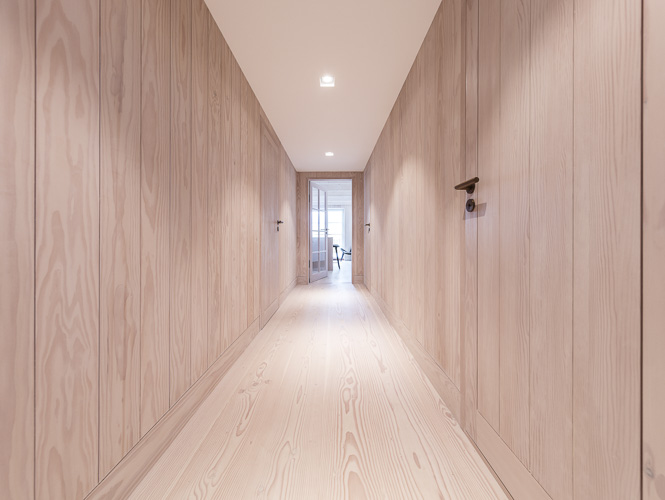
Private home: The doors in the hallway are inward opening and lie flush with the panel walls, making the door and wall blend seamlessly together.
The reverse door
Door principle: The inverted door lies flush with the wall with no visible hinges on the outside. The door is reversed compared to a “normal” door.
Finish: Can be produced with painted, solid wood or veneer finishes.
See cross-section and perspective drawing here:
Panel door
Principle: By using the same type of cladding on both the wall and door, you can create a continuous wall surface. The cladding material for the door can be supplied by an external supplier.
Surface: 14 mm cladding for wall and door.
See cross-section and perspective drawing here:
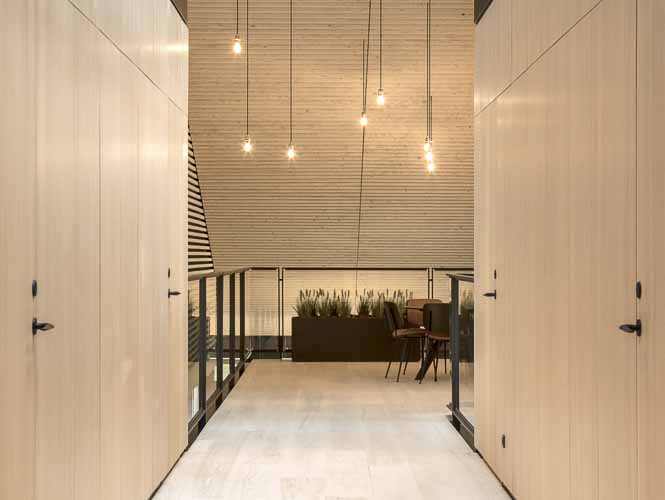
ECCO Global Marketing: Wood panels on doors and walls are supplied by the same manufacturer. This provides a beautiful and harmonious solution where the door is fully integrated into the wall.
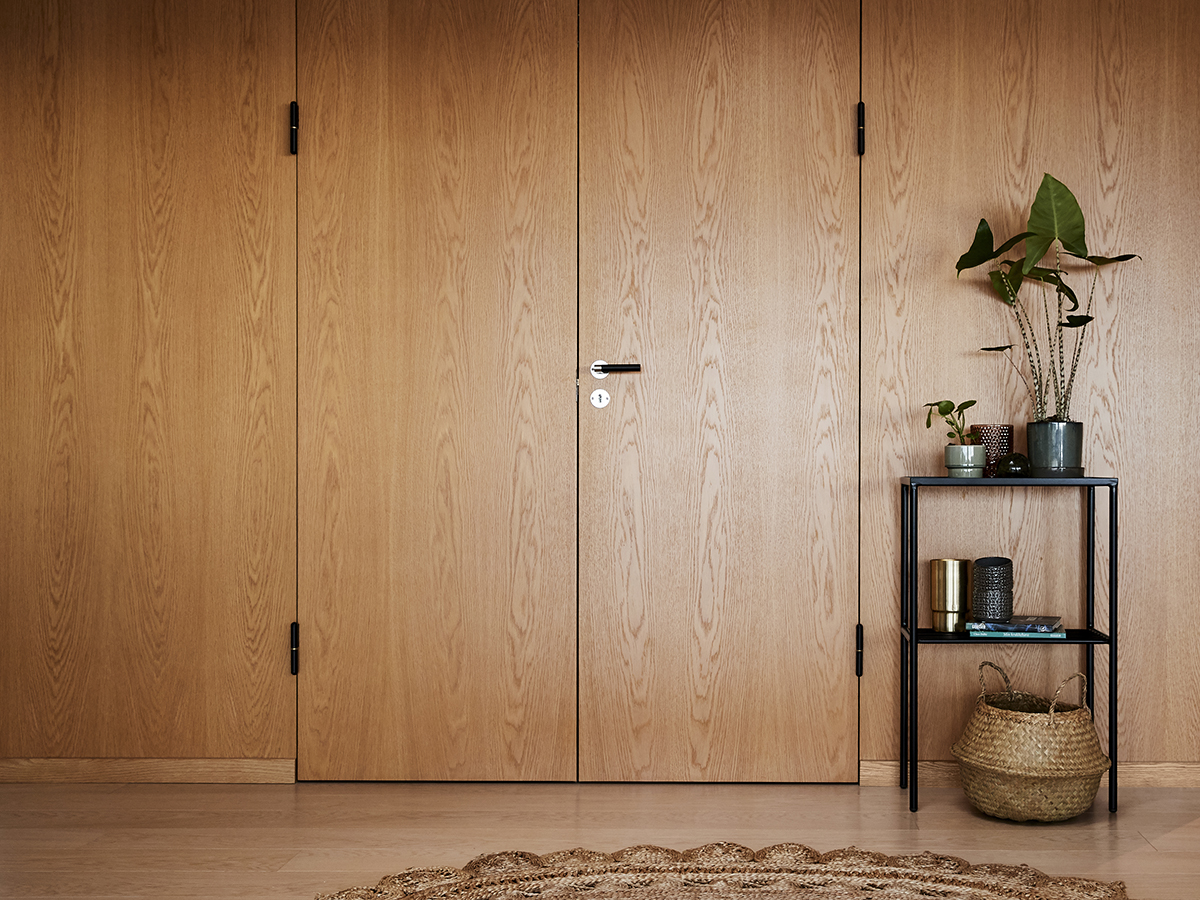
Private home: The door and frame are clad in the same oak veneer as the wall panels. This makes the door and walls blend seamlessly together.
The Extended Door
Principle: The front frame is set back 14 mm in relation to the door leaf. This makes it possible to install a 14 mm cladding on the wall to cover the frame.
Surface: Paint or veneer.
See cross-section and perspective drawing here:
The On-Wall door
Principle: The door is mounted on the wall. It’s inspired by the likes of Bagsværd Church (Jørn Utzon) that this principle originates.
Surface: Paint, solid wood or veneer.
See cross-section and perspective drawing here:
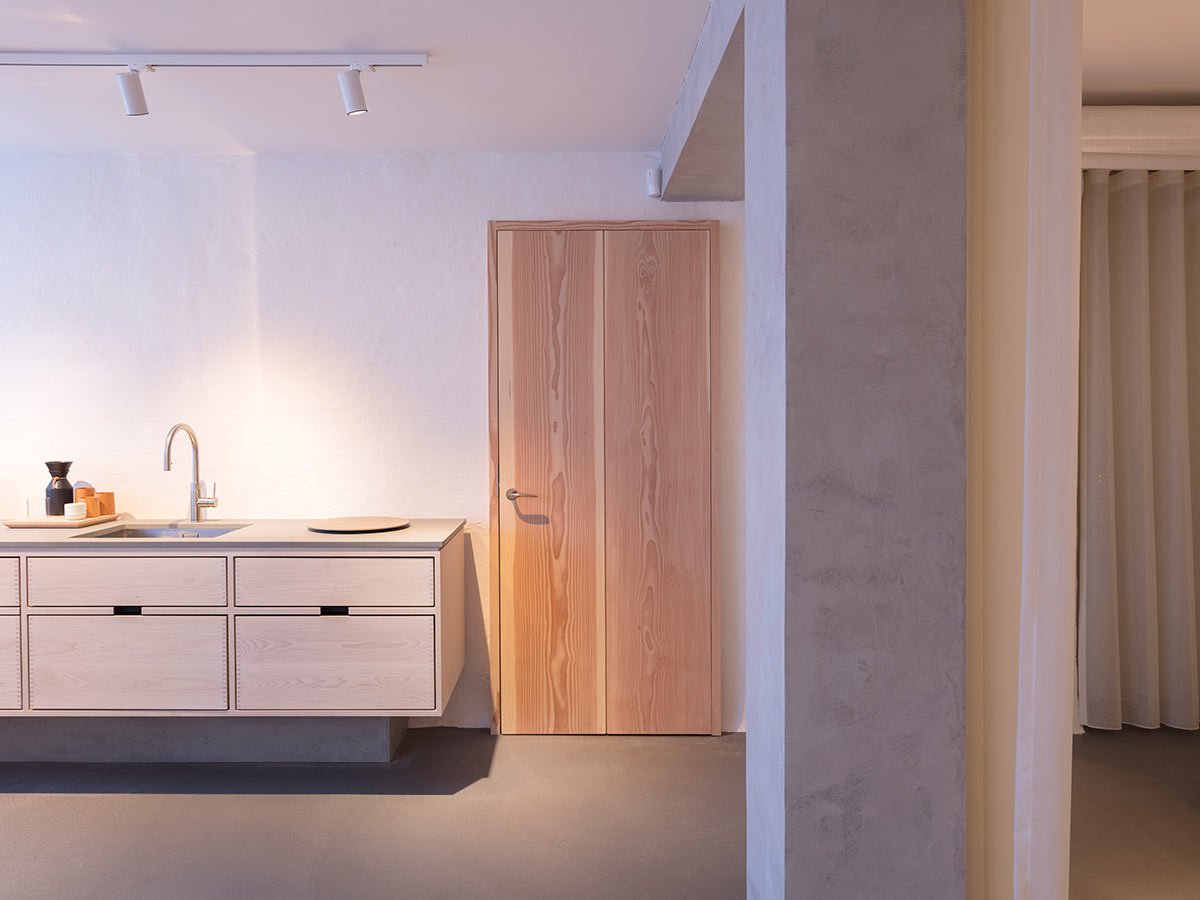
Dinesen showroom (Mejlborg): The door is placed on the outside of the wall and makes the door stand out.
Should your door push boundaries?
Don’t hesitate to get in touch and let’s put your dreams into action together. You are always welcome to give us a call or send us an email.
We look forward to hearing about your next project.
