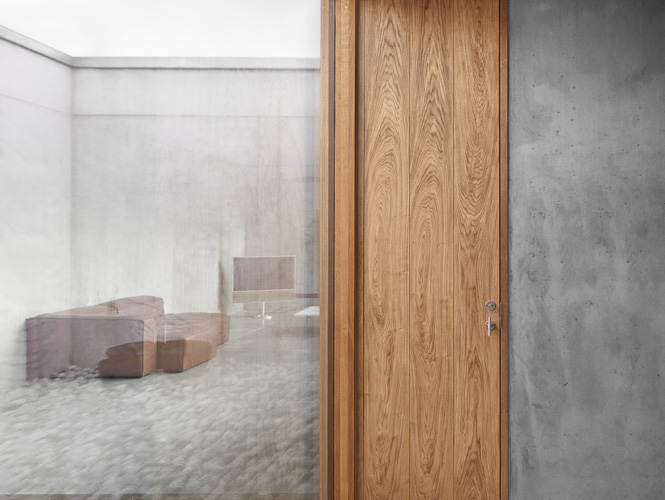St. Paul’s Church – interior doors
that blends in with the white wall.
St. Paul’s Church, built in 1887, is an active church that has wanted more space for a long time.
In 2017, the church got an extension that provides space for offices and brings the life of the church together.
Vahle has produced interior doors that connect the extension on either side of the church to the sanctuary.
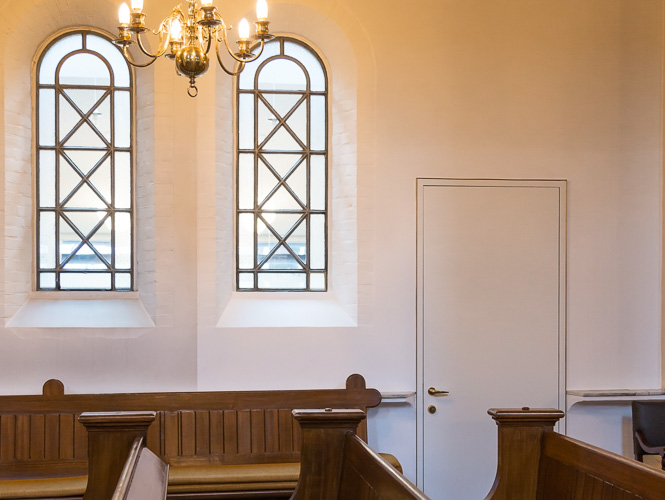
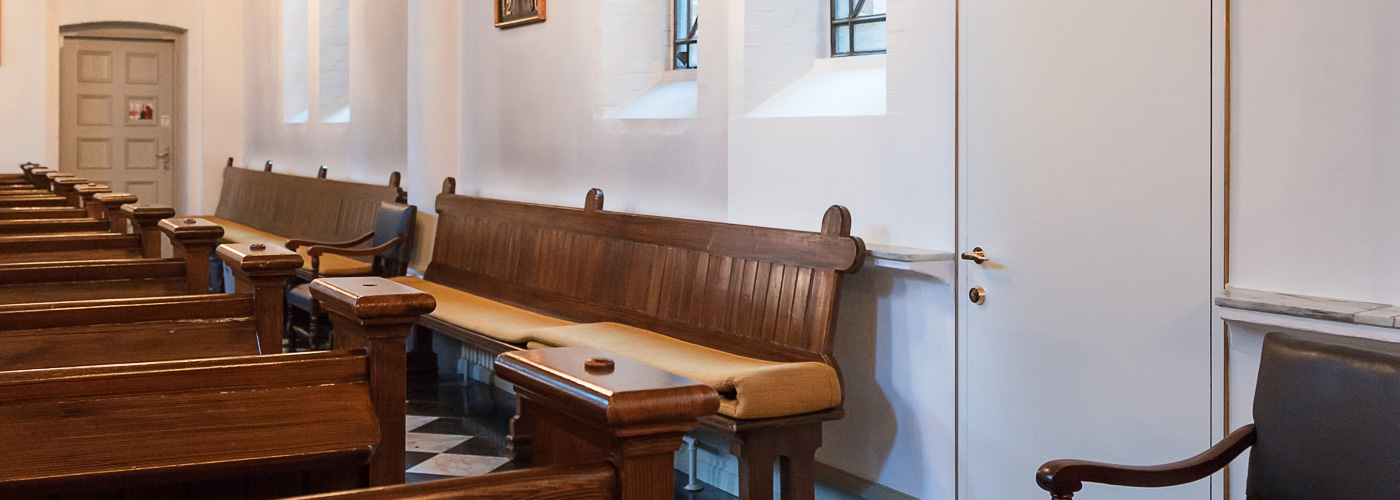
The white one, flush door blends discreetly into the church space,
but is discreetly accentuated with a brass rail around the door.
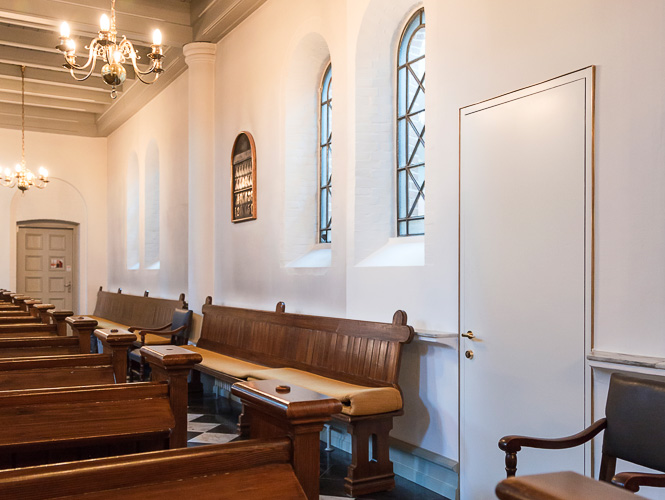
The elegant white door has concealed hinges,
for a minimalist and simple look.
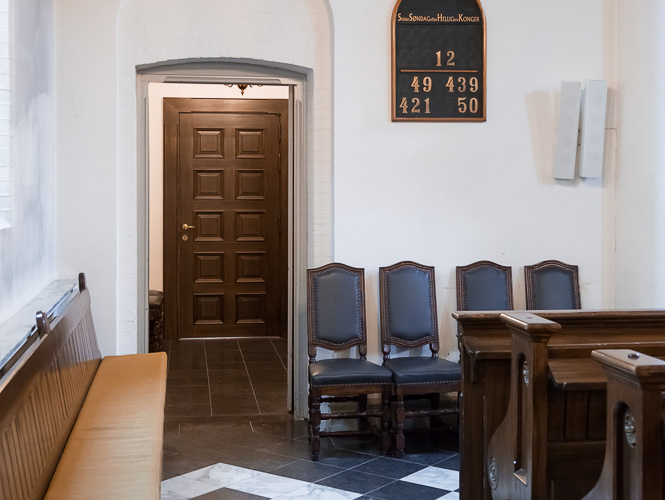
The original panel door
is recreated exactly.
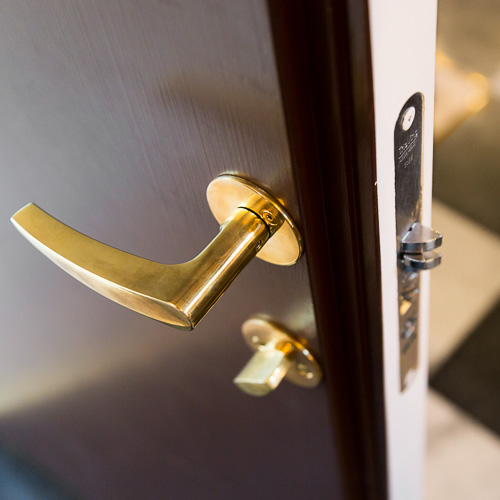
Applicable fire requirements are met
with all new doors.
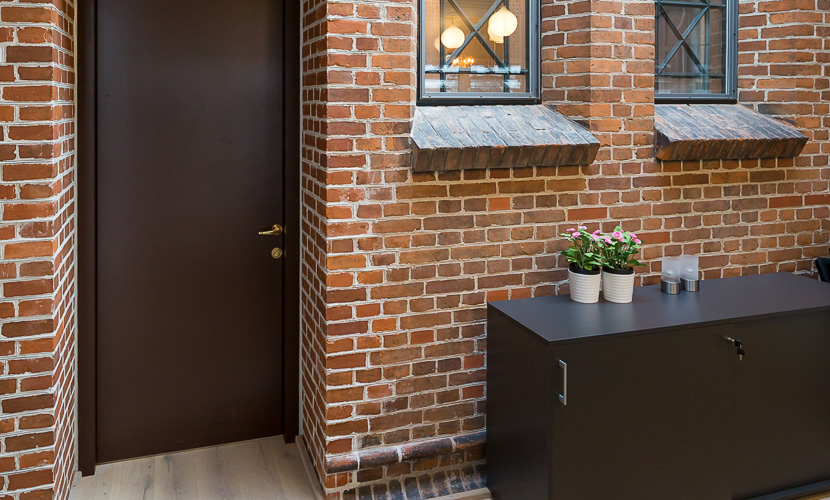
The flush doors are white against the church room,
and darkness towards the extension.
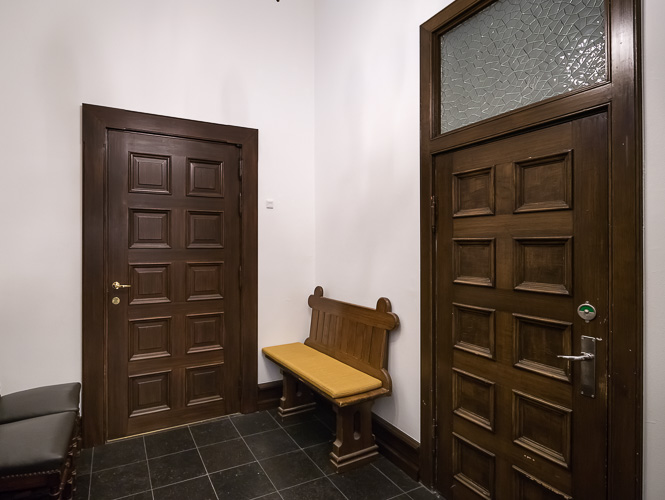
New panel door with 10 panels,
side by side with an original panel door.
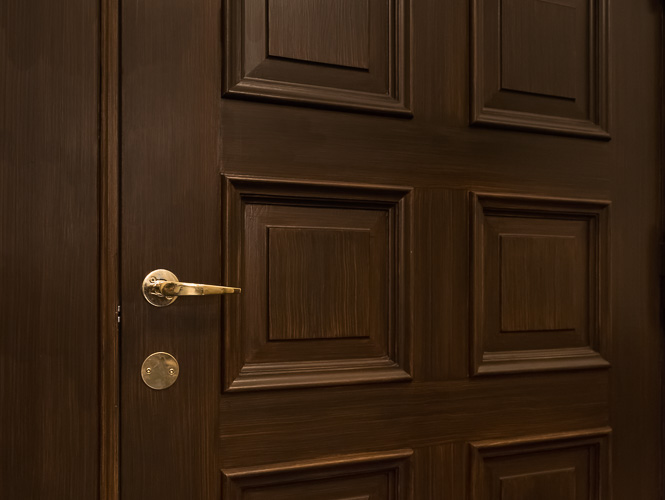
The original graining,
that was typical of the time has been recreated,
White, flush interior doors create a connection between the church space and the extension.
Smooth doors blend in with the wall
Two flush doors have been made for the long sides of the church.
The doors are white and have concealed hinges and integrated door pumps.
Therefore, they appear almost invisible in the church space.
“We used this solution to maintain the main axis of the space and preserve the hierarchy of the doors,” says architect Eva Holdgaard Jensen, partner at E+N Arkitektur, who designed the extension.
When the door hinges are concealed, the door has a clean and minimalist look.
Similarly, Bestseller ‘s internal wooden doors have concealed hinges and door pumps.
Brass track accentuates the interior door
“Although the door shouldn’t draw attention to itself, we chose to place a brass rail around the door to highlight it anyway,” explains the architect.
Functionally, the rail also hides the inaccuracies that exist in the old wall that surrounds the interior door.
The door handle is also in brass to connect with the other elements in the church that are in brass, such as the chandeliers.
Panel door is a copy of original door
A panel panel door has been installed in a side chamber of the apse.
With ten panels, the door is a replica of the original door, so it fits into the space where there are also original doors.
“The dark brown replica door has a wooden graining similar to the old doors, which is characteristic of the period in which the doors were created,” explains Eva Holdgaard Jensen.
The interior doors are optimized with fire requirements
The original panel door was replaced with a glass door in a previous renovation.
This door has now been replaced with a new one, as it was a requirement from the authorities that the doors had to be fire doors.
Therefore, both the modern flush doors and the traditional panel door have been upgraded with fire requirements.
Project details
Interested?
Contact us for a no-obligation quote.
See more options from the Nordic Design range
Nordic Design by Vahle is our own door range, developed with a vision to create beautiful doors based on Vahle’s core values of producing doors that provide aesthetic comfort.
