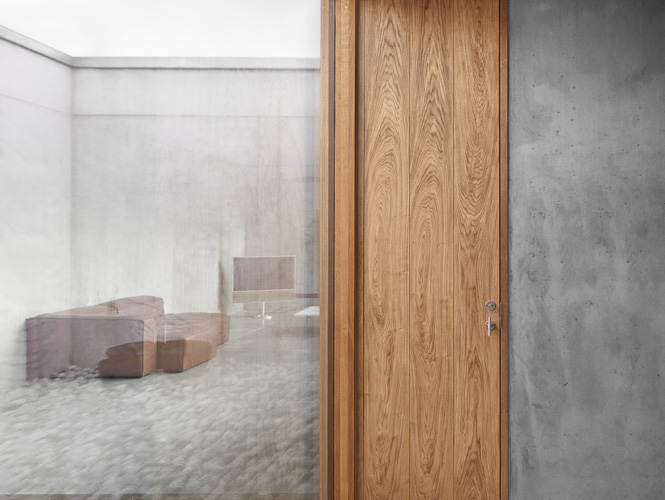Interior oak double door in Egeris Church,
to match the Nordic expression of the architecture.
Egeris Church has been resurrected in a new – yet recognizable – form in a Nordic and light style.
The shape of the church has been preserved with great respect for Holger Jensen’s original architecture, so the shape is wide rather than deep.
The sensuality and materials are in focus, with the texture of the wood as a recurring theme, which is especially evident in the oak double door.
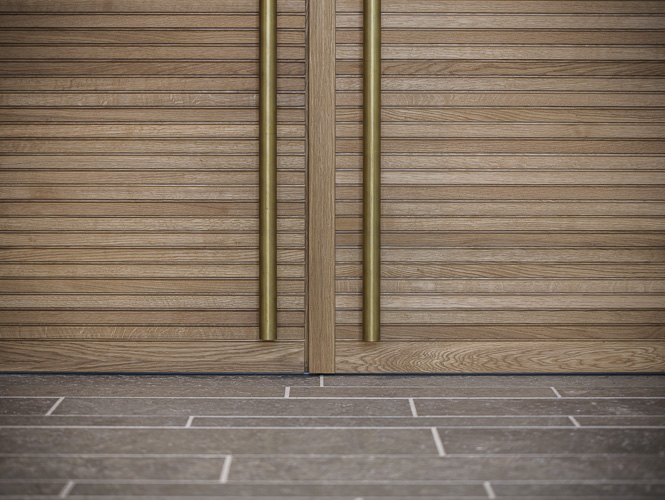
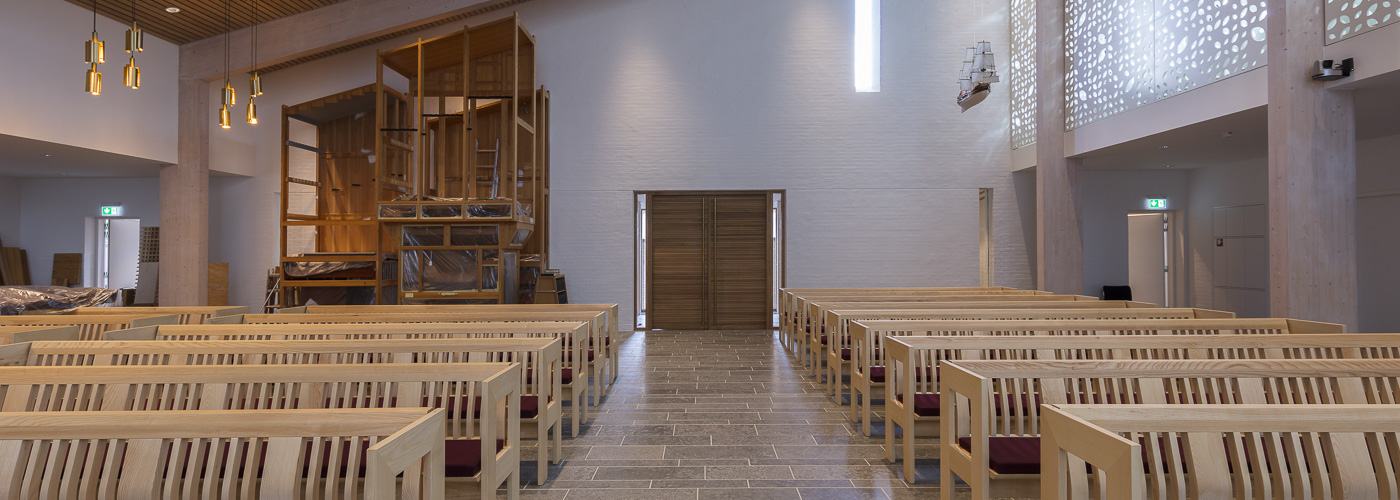
The large, striking oak double door with narrow glass side panels
provides both a view for the usher in the porch and ensures that the waiting bride cannot be seen from the church room.
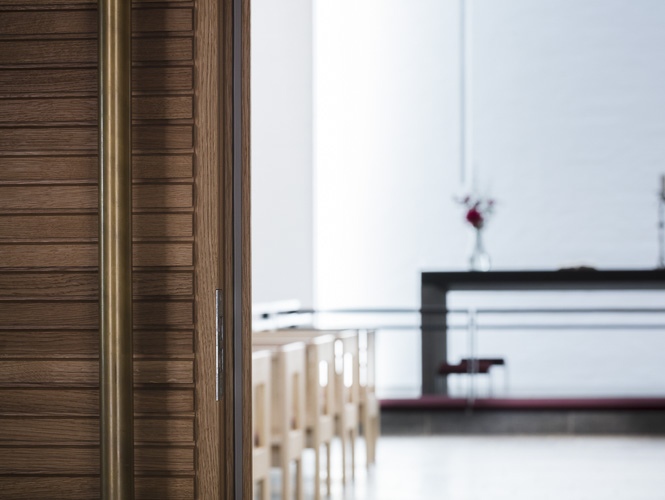
Oak and burnished brass are perfect partners
and together they create a solid expression.
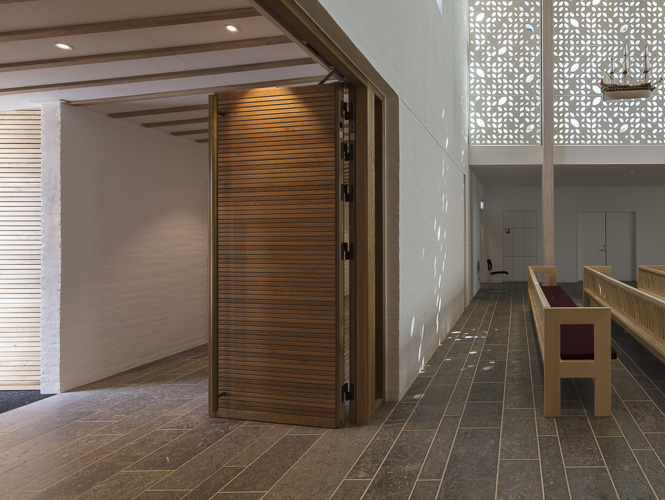
Concealed door closer secures
the elegant look of the door.
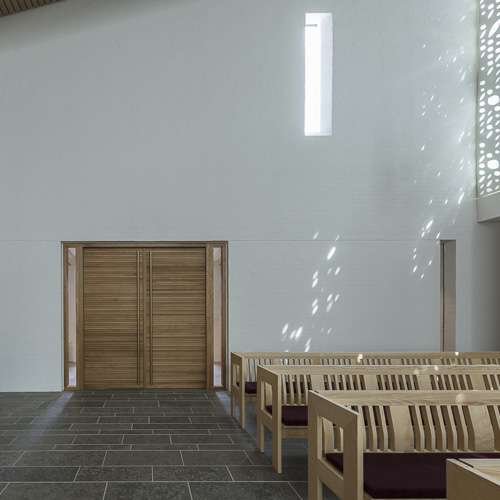
The church wanted organic materials,
which is why the door, ceiling and window sections are made of oak.
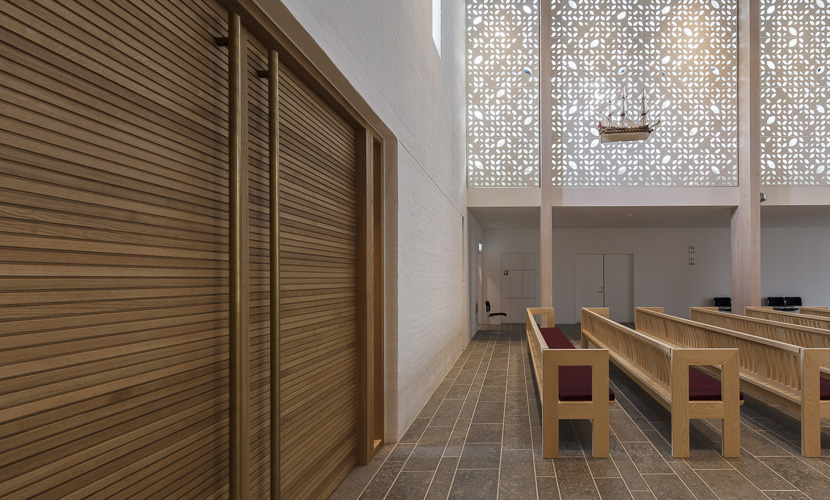
Oak and burnished brass are carefully selected materials,
to match the church’s Nordic, minimalist style.
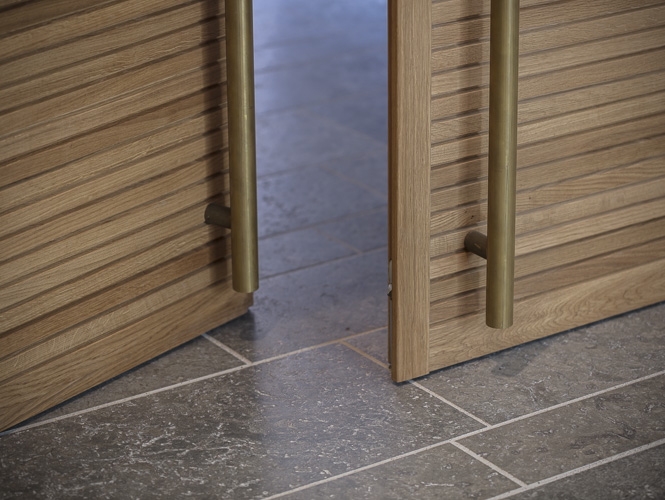
The double door is an important element of the church,
because it physically and ritually marks the transition between church and porch.
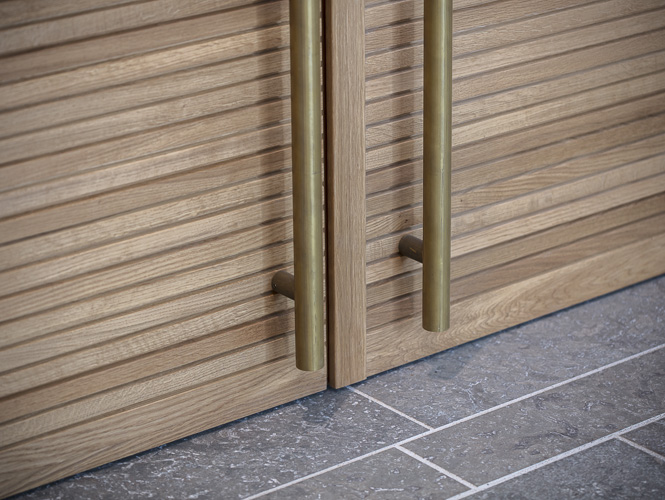
The golden hues of wood and brass
elegantly matches the other materials in the church.
The oak double door adds a distinctive look to the church’s modern, Nordic style.
Expanding the church with high-quality materials
“Egeris Church was built in 1960.
Due to the construction techniques of the time and the ravages of time, the church was in a rather poor condition,” says Mia Hartelius-Haaning.
She is an architect at Nordic Office of Architecture, who designed the renovation.
The church has now been renovated with high-quality materials and expanded to accommodate the church’s many activities.
Double door with oak cladding marks the transition
The church’s leadership wanted something organic, which is reflected in the oak used in the ceiling moldings, doors and windows.
The double door has an oak cladding with burnished brass handles and hinges.
The door is important as it marks the transition between the porch and the church space,” says Mia Hartelius-Haaning.
Have you been seduced by the beautiful texture of wood?
The Nordic Design by Vahle range is our own take on wooden interior door designs.
The interior door is adapted to the church’s activities
“The tall interior door serves as a fire and acoustic door.
The door is double to make room for the bride and groom and for a coffin to be carried out,” explains the architect.
On either side of the door is a narrow glass panel that allows the usher to keep an eye on the activity in the sanctuary.
Conversely, the door leaves themselves are made of solid wood to prevent the waiting bride from being seen too early.
The door has character and is something in itself
“The door is beautiful and absolutely fits in with the church,” says Birgitte Refshauge Kjær, parish priest at Egeris Church.
It has character and is something in itself in the room,” she elaborates.
According to the pastor, the church space is characterized by light and a minimalism that dares to leave things as they are.
This also applies to the door, which makes a statement.
Project details
Interested?
Contact us for a no-obligation quote.
See more options from the Nordic Design range
Nordic Design by Vahle is our own door range, developed with a vision to create beautiful doors based on Vahle’s core values of producing doors that provide aesthetic comfort.
