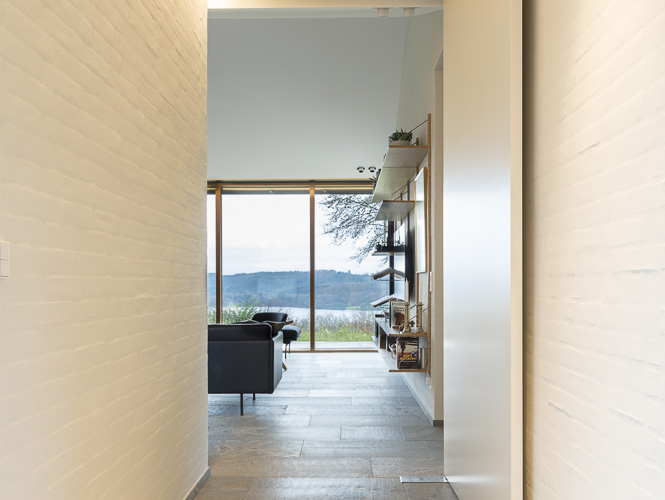Oak pivot doors
that create space and open up light.
The exterior and interior of ECCO’s new Global Marketing building is designed with deep respect for its surroundings.
The building takes its architectural cue from the distinctive roof volumes of the original marsh farms and their interaction with the flat horizon of the surrounding marsh. The distinctive roofs reflect the area’s unique building style and are constructed as beautiful chipboard-covered wooden structures that conceal impressive interior spaces.
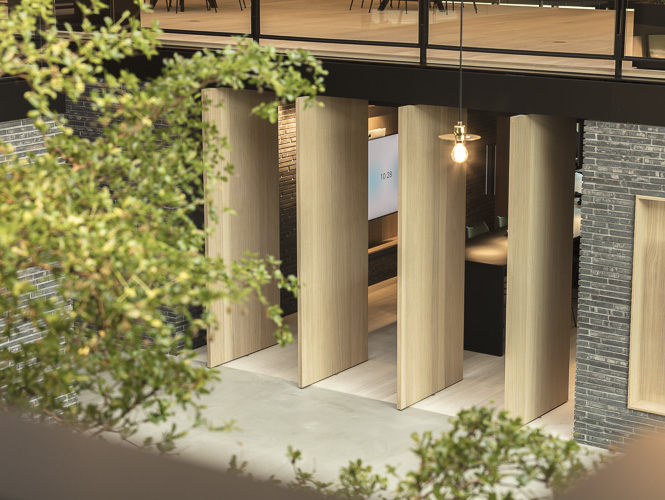
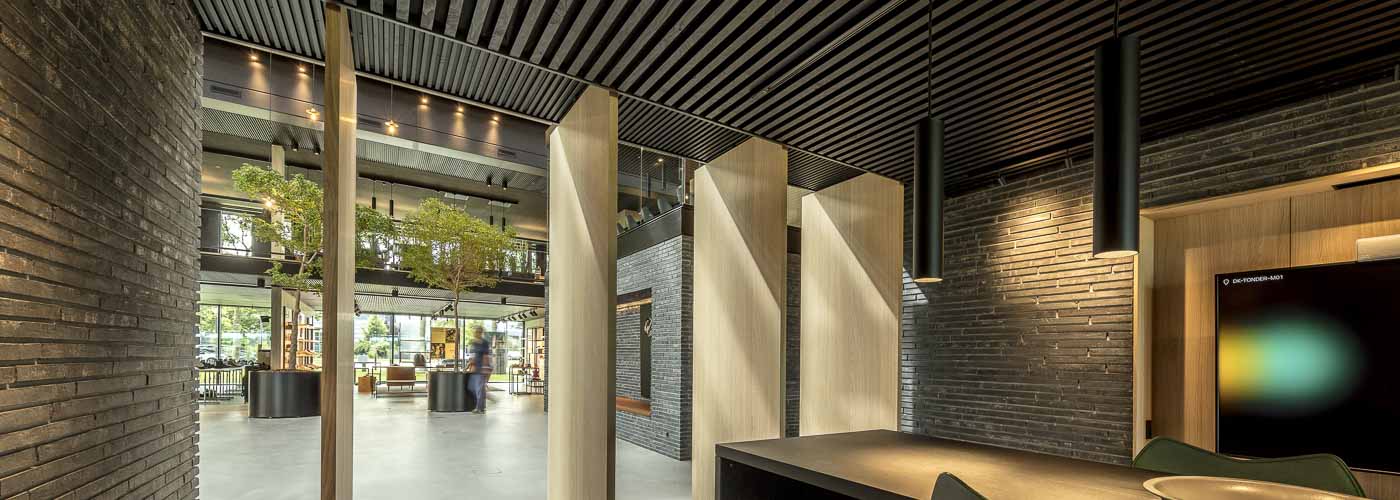
Four oak pivot doors
Acts as a room divider and is an essential element of the architecture
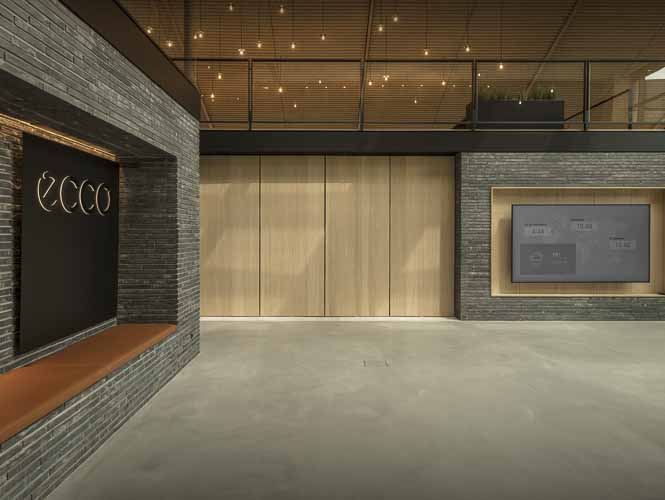
Closed doors
Works as a room divider

Open doors
Brings light and transparency to the great room
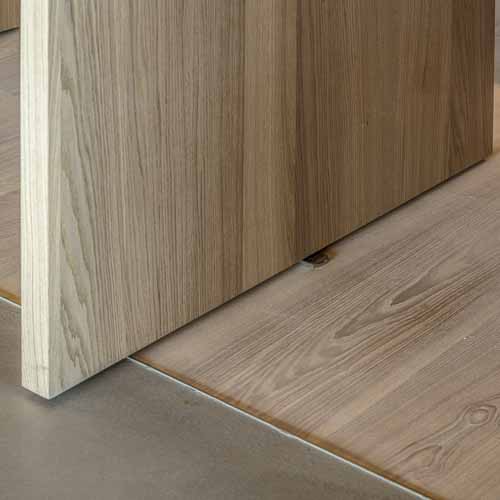
Centre-hinged pivot hinges
with three position options
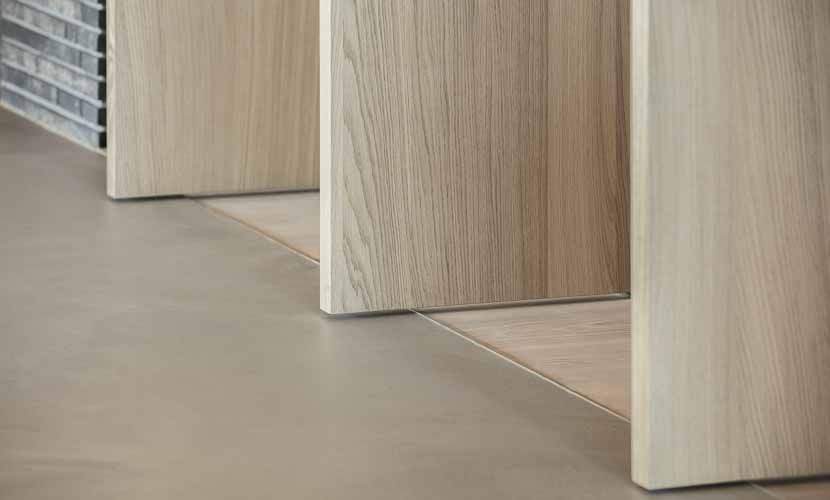
Oak, concrete and masonry
in beautiful harmony
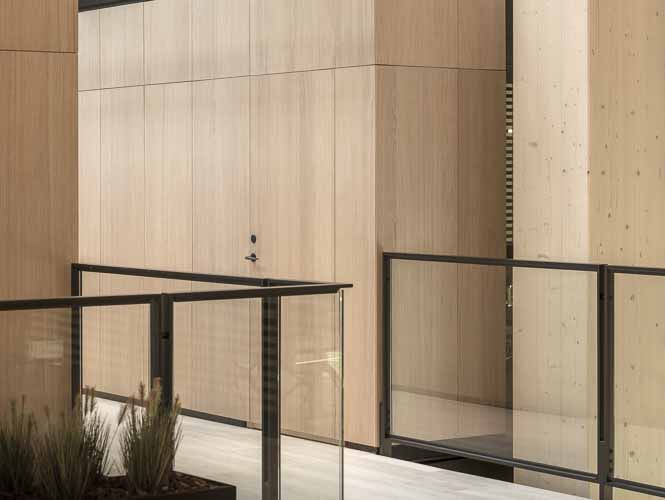
Doors and tops are made from the exact same oak veneer as the walls
Creates peace and coherence in construction
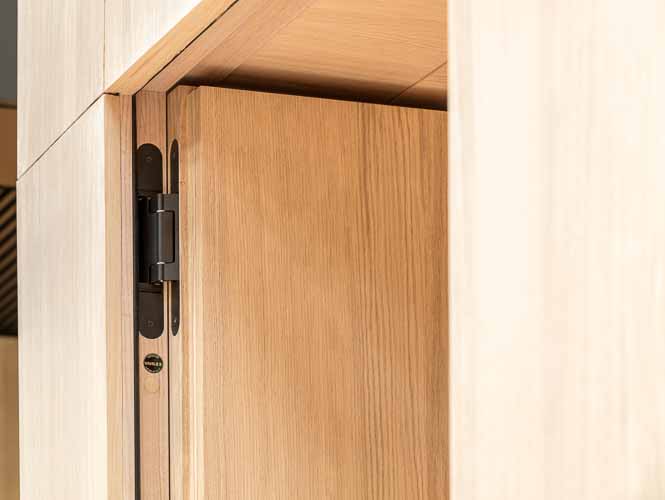
Concealed hinges in black metal
Supports the simple and clean lines of construction
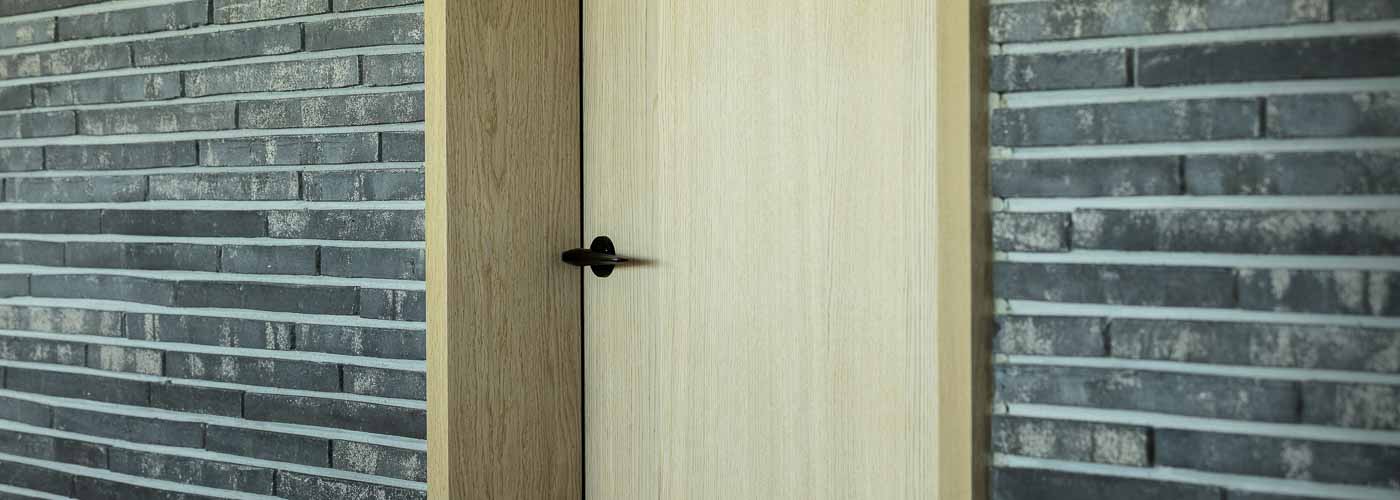
Solid oak frames
stands beautifully against the dark wall
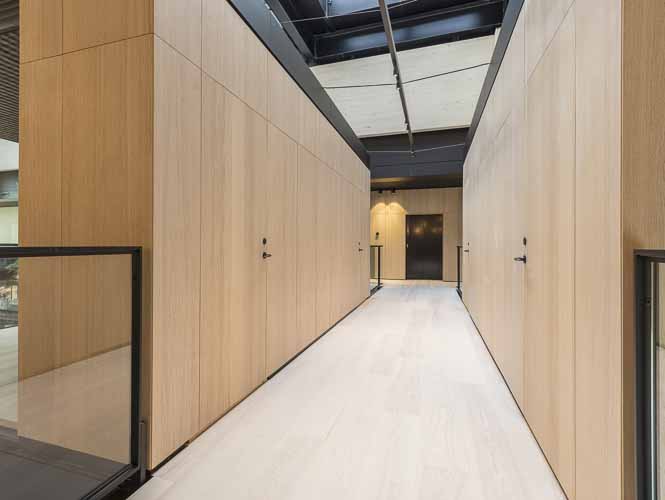
The doors are designed to blend in with the architecture,
which is characterized by long horizontal lines inspired by the long horizon of the flat marshland
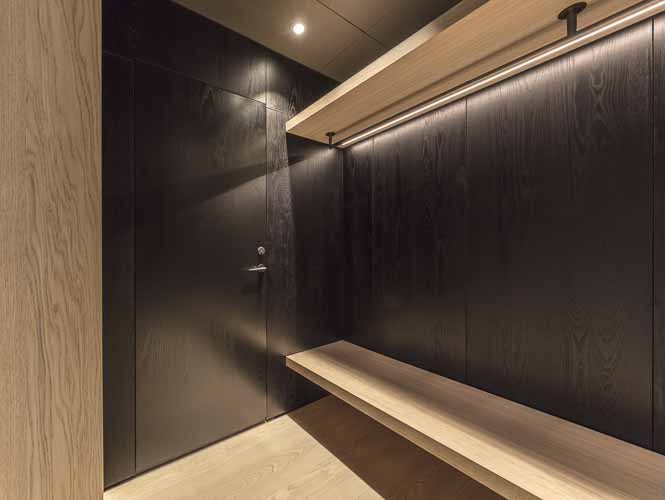
Oak flush doors
with the same surface treatment as the walls
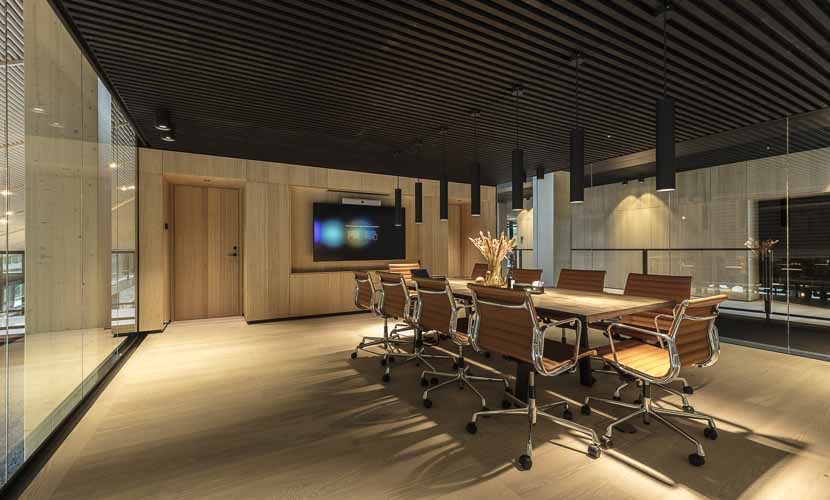
Meeting room
With oak floors, walls and door

Oak doors in panel wall
Creates long straight lines
Fire and sound doors with all design options
Oak is one of the few types of materials in construction
All materials are carefully selected with a focus on a positive contribution to a good indoor climate. Operation and maintenance has also been a high priority, and only materials with beautiful patination over time combined with minimal maintenance and high durability have been chosen. Oak plays a crucial role in interior architecture.
“It has been important to us that the materials in the house have been consistent throughout. We wanted the materials to appear natural. By highlighting the continuous materials and hiding the doors, we create a calmness in the lines,”
explains Allan Andersen, Building Designer MAK, Ravn Arkitektur.
Doors and transoms are made from the exact same oak veneer as the walls.
The doors are designed to blend in with the architecture, which is characterized by long horizontal lines inspired by the long horizon of the flat marshland.
Nature follows into the building, where the doors blend into the architecture
“When you think of landscape and architecture in Southern Jutland, you think of something that is long and flat. Here, we let the natural terrain follow the building into the building.”
says Allan Andersen, building designer MAK, Ravn Arkitektur.
Fire and sound doors with concealed hinges
The concealed hinges have the same surface as the other metals in the building. It creates peace of mind that you only have to deal with a few materials and colors.
Black oak in the same finish as the walls
The doors to the toilets are made of black oak. The color is exactly the same as the color the walls are made in.
“It was crucial for us in this building that the doors and walls of the toilets were exactly the same color, so we achieve the same calm expression that we’ve been aiming for elsewhere in the house. When it comes to surface treatments, Vahle is probably the only one in the market that can deliver doors that are treated in exactly the same way as, for example, the wall panel supplier does,”
explains Allan Andersen, Building Designer MAK, Ravn Arkitektur.
Project details
Interested?
Contact us for a no-obligation quote.
See more options with pivot doors
The pivot door is a work of art in itself. It gives you a sense of quality and stability when you open and close it.
The pivot door is both discreet and eye-catching at the same time, and there are so many design options. In terms of functionality, it’s space-saving, easy to install in modern buildings and can both create and define spaces.
